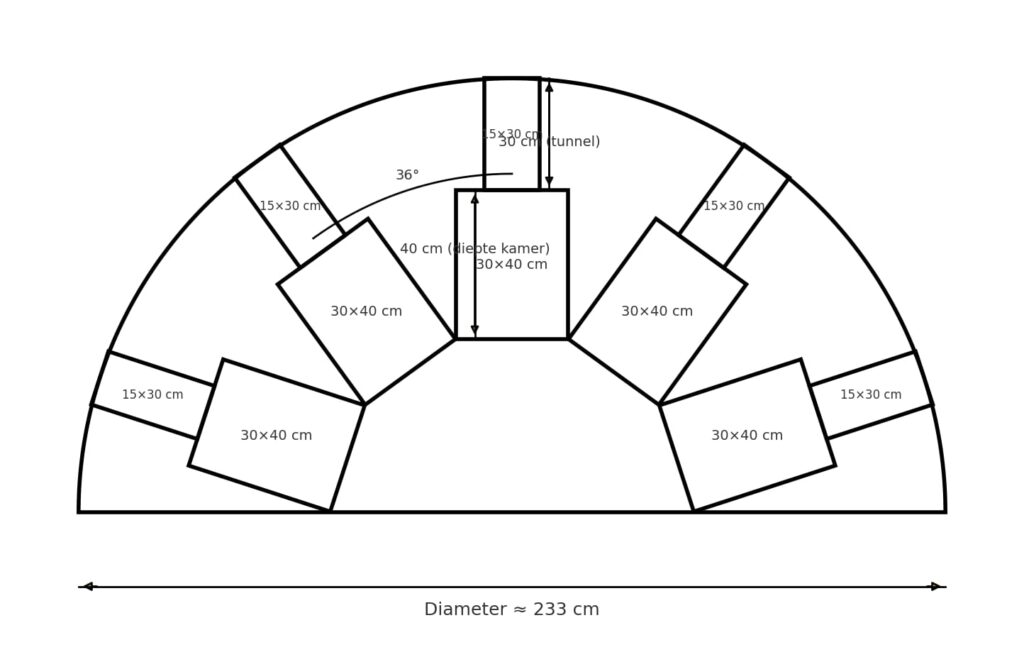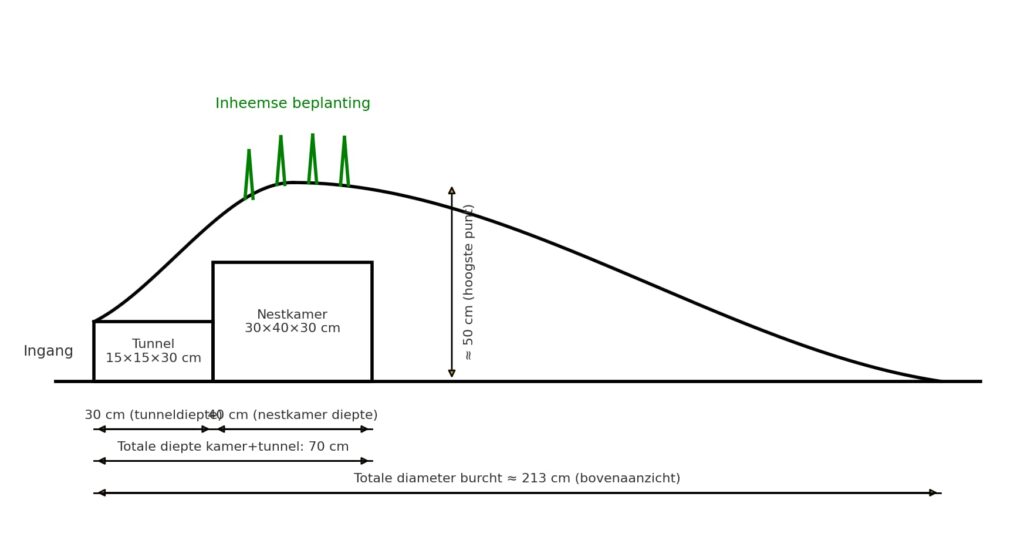
Preparing your building plan
Before you start building, it helps to translate your ideas into a clear plan. A Hedgehog Dome is a flexible design, but success depends on adapting it to your specific space. This lesson will guide you through reading the course diagrams and adjusting them to fit your own garden, park, or community site.
Why a building plan matters
A plan prevents mistakes, saves time, and ensures your Dome is both safe and effective. By sketching out your design, you can:
- Choose the right size and number of nest chambers.
- Decide on the orientation of entrances and tunnels.
- Identify where drainage, soil covering, and planting will work best.
- Adapt the design to obstacles or unique features of your site.
Reading the course diagrams
Throughout this course, you’ll see simplified diagrams of Hedgehog Domes. These show:
- Top view: location of chambers, tunnels, and entrances.
- Side view: depth of the nest, soil layers, and planting.
- Cross-sections: details of drainage, insulation, and protective layers.
The diagrams provide a basic blueprint. They are not rigid instructions, but guides to help you visualize the structure.
Adapting the design to your site
Every site is different, so adjust the Dome to fit your location:
- Size: Smaller domes (one chamber) fit private gardens; larger domes (multiple separate chambers) are suited to public spaces.
- Orientation: Place entrances away from prevailing winds and direct rain.
- Ground conditions: Adapt drainage if your soil is clay-heavy or prone to flooding. On sandy soil, you may need extra stability layers.
- Planting choices: Select native plants that match local climate and biodiversity goals.
Sketches of the Hedgehog Dome
To support your planning, we have two sketches of the Hedgehog Dome, one i a top view with the nesting chambers and tunnels. you can adjust the number of chambers to your own liking.
 And a side view cross section of one nesting chamber and tunnel within the Dome. The amount of earth allows for renewal of waste and nutrients and creates the 0-maintenance philisophy.
And a side view cross section of one nesting chamber and tunnel within the Dome. The amount of earth allows for renewal of waste and nutrients and creates the 0-maintenance philisophy.

Use these as templates, then make your own sketch with notes on measurements, location, and materials.